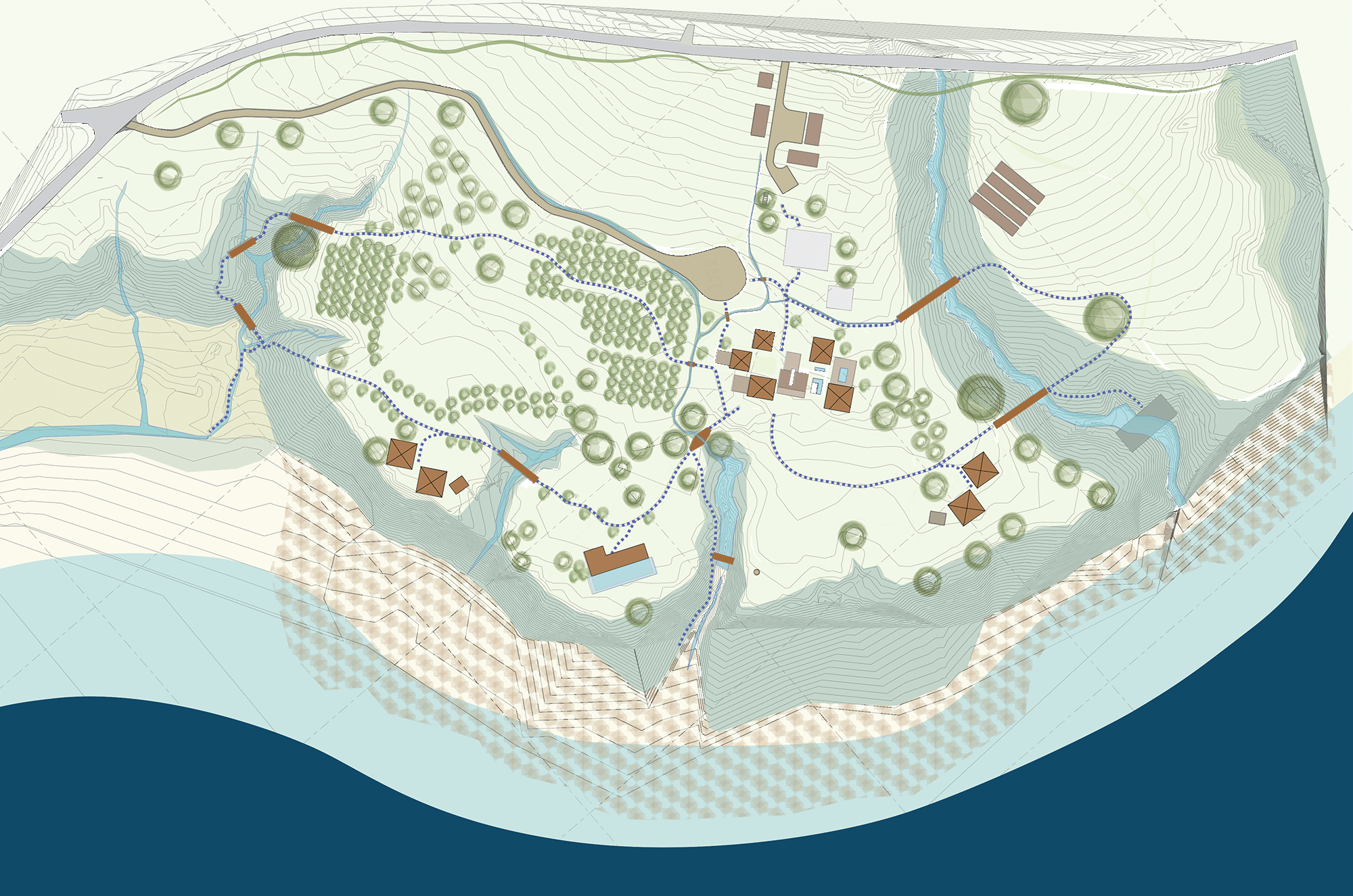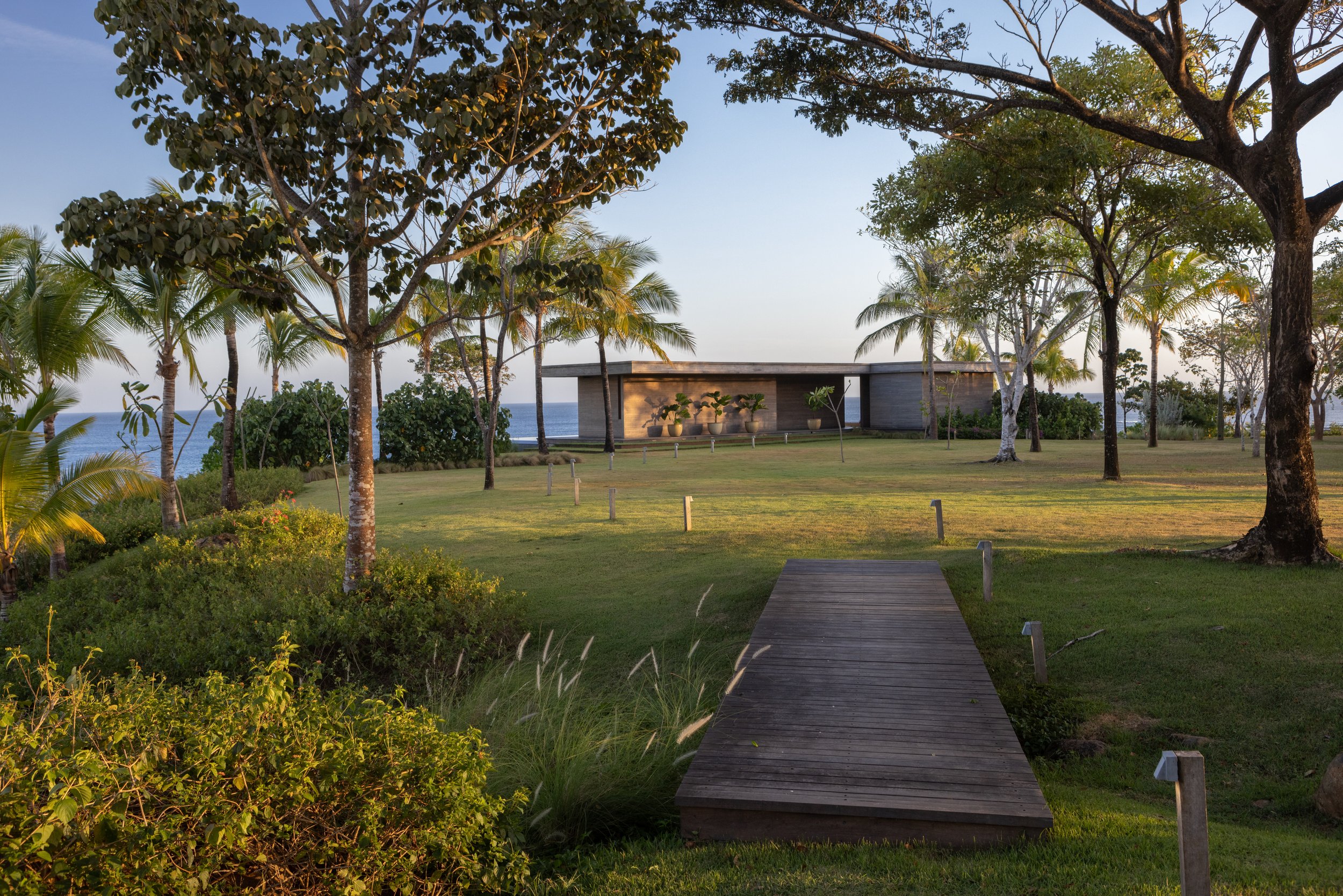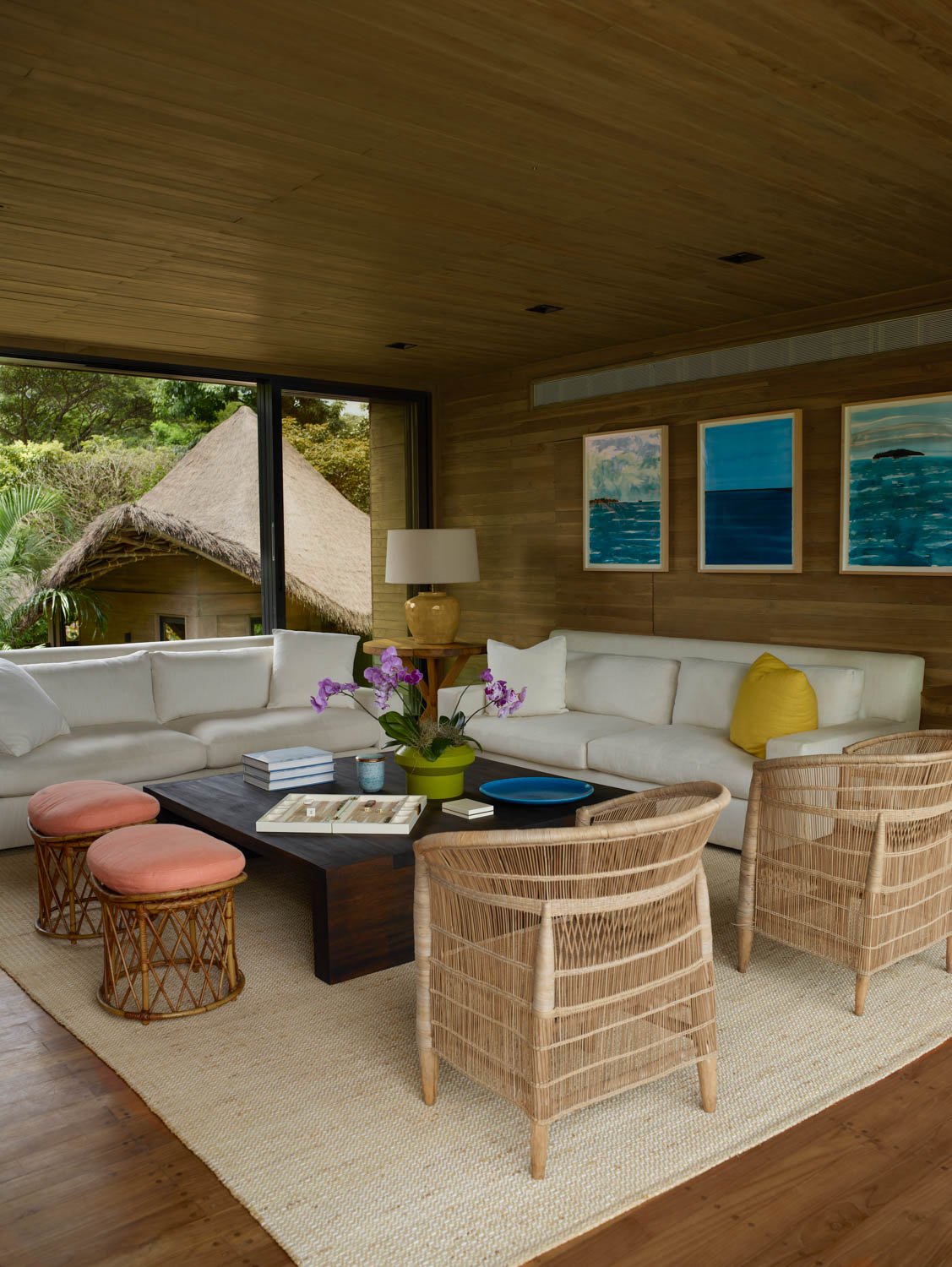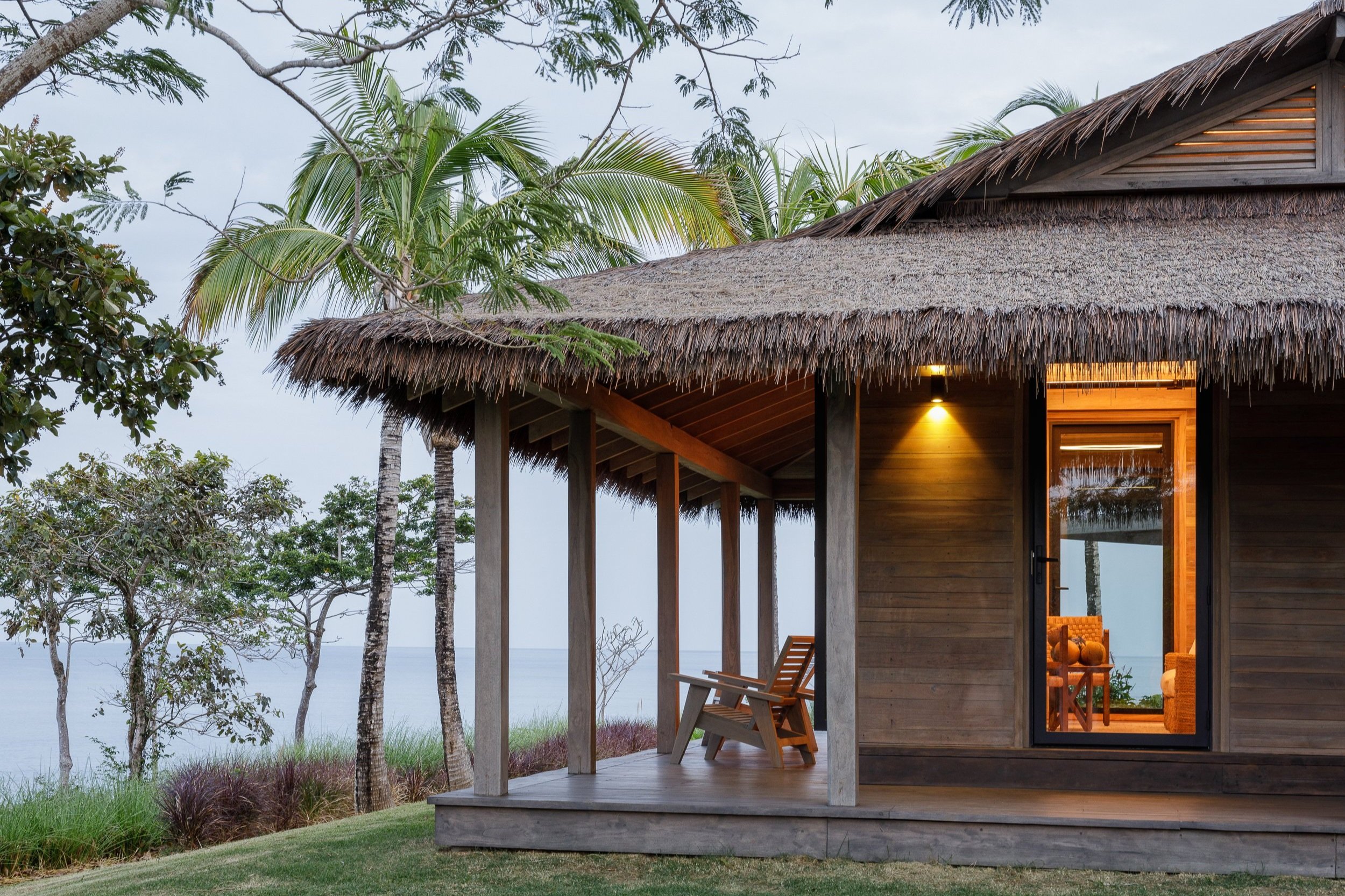


The land was once a fallow pasture, a windswept expanse with only six palm trees and a spectacular view. It featured three natural ravines and gently sloped toward the sea. Bounded by underbrush, a public road, and two abandoned cattle ponds, the site suffered from significant surface erosion and runoff, contributing sediment to Puerto Escondido Bay. The bay’s coral reef—critical to local fishermen—had been severely damaged by years of sedimentation.
In response, our development approach began with ecological restoration. Through careful earthworks and the introduction of bioswales, catchment ponds, and soil-retaining vegetation like vetiver grass, we slowed and captured runoff. An extensive reforestation effort introduced more than 1,000 native timber and fruit trees, along with nitrogen-fixing ground cover, to rehabilitate the soil and support biodiversity on the site and in the bay. As with all our projects, Casa Loro aims to generate social and environmental value that extends beyond the property line.
The architectural design follows this restorative foundation. Casa Loro is conceived as a modern tree house—immersed in the forest, elevated above the ground, and open to light and air. Interior and exterior spaces are treated with equal importance, dissolving boundaries between structure and landscape. A network of forested trails and bridges connects the main house to guest cabins and a cliffside pool, inviting movement and discovery across the terrain.
The Main House consists of six pavilions: two for private use and four for public gathering. The kitchen, dining room, and office are clustered to the west, surrounding a central garden. The two-bedroom pavilions sit on the eastern side, flanked by a fountain and a plunge pool. At the heart of the composition is an indoor/outdoor living room—framed by sculptural roof forms and surrounded by gardens.
Each pavilion is separated by gardens and open-air walkways, elevated to ensure ocean and garden views, natural ventilation, and minimal environmental disruption. These separations create outdoor rooms that mediate transitions between volumes, choreographed through changes in elevation, light, and shadow. Extended roof overhangs shield the interiors from sun and rain, while openings frame curated views and promote cross breezes.
Circulation through the site is dynamic and experiential. The spaces in between—the gardens, terraces, and footpaths—are integral to the architecture, offering varied moments of compression and release, intimacy and openness. The result is a living environment that is both adventurous and serene.



“The spaces are organized in a hierarchical sequence, defined by a progression of steps, platforms, and water features framed by lush, tropical gardens. As you move through the site, the atmosphere becomes increasingly intimate, culminating in the bedrooms and their secluded private gardens.”







Perched on a cliff overlooking the Pacific, the Pool House is a minimalist pavilion that echoes the material palette and design language of the main house. Its open plan and cantilevered roof respond to the horizon beyond, creating a powerful spatial connection with the sea and sky.
A series of solid walls protects the space from coastal winds and creates a deliberate sense of procession. These walls frame a sequence of vignettes, each capturing a curated view of the ocean or surrounding landscape. Trees and palms were planted intentionally to appear within these framed perspectives, reinforcing the connection between architecture and its restored natural context.











Studio Tlalli is a high-end design studio that produces furniture and objects made from sustainable materials harvested from our private ecological reserve and assembled by hand in our shop in Pedasi, Panama. Casa Loro was largely furnished with custom furniture by Studio Tlalli.




2022
IM/KM Architecture & Planning
Kristin Morales + Ivan Morales
Mary Elizabeth Burton, Rene Nava, Betsy Cerrud de Quintero, Sasha Cole, Deborah Cavaliere, Emily Kinskey
Daniel Romualdez Architects
VTNA Architects
Team: Takashi Niwa, Masaaki Iwamoto, So Adachi, Jose Garcia
Titi Hernandez | We Design
Gilsanz Murray Steficek Engineers and Architects
Team: Phillip Murray, Jessica Mandrick, Ana Gallego
Icor Associates, LLC - Igor Bienstock
Construcciones del Este S.A.
ARUP - Vincent Lee
Clarient group - – Charlie Buscarino
Design Plus Studio - – Valentina Anania + Brian Ward
Lothrop Associates LLP – Joel Trace – Bill Simmons
La cuisine
IM-KM Architecture and Planning
Aerin
Daniel Romualdez
Galliarte - Yannelly Gallimore - Hunter Douglas Panama
Galliarte - Yannelly Gallimore
LNJ Tech Services - Luc Stampleman, Jason Hughes
All American custom pools - John Romano, Dave Coonan, Darwin
Tile install: Watermania
Reserva Panamaes team (Saul Cedeno, Juan Ortega, Juan Mendoza, Henry Cruz)
Titi Hernandez + team
La cantina | Install: Sebastian Boniche
Endureed - Luke Sparks
Cle Tiles
Galliarte - Yannelly Gallimore'
Graymar (Panama)